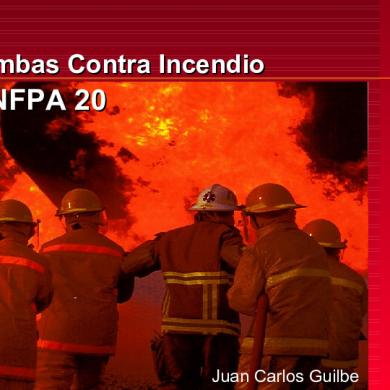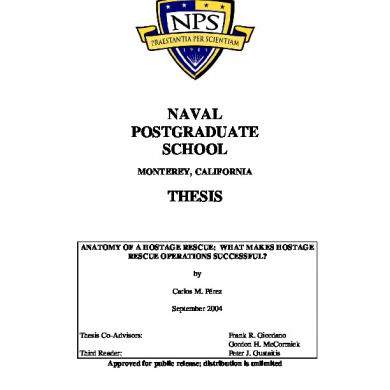Nfpa 20
This document was uploaded by user and they confirmed that they have the permission to share it. If you are author or own the copyright of this book, please report to us by using this DMCA report form. Report DMCA
Overview
Download & View Nfpa 20 as PDF for free.
More details
- Words: 805
- Pages: 1
Loading documents preview...
20–12
INSTALLATION OF STATIONARY PUMPS FOR FIRE PROTECTION
5.11 Circulation Relief Valve. 5.11.1 Automatic Relief Valve. 5.11.1.1 Unless the requirements of 5.11.1.7 are met, each pump(s) shall have an automatic relief valve listed for the fire pump service installed and set below the shutoff pressure at minimum expected suction pressure. 5.11.1.2 The valve shall be installed on the discharge side of the pump before the discharge check valve. 5.11.1.3 The valve shall provide flow of sufficient water to prevent the pump from overheating when operating with no discharge. 5.11.1.4 Provisions shall be made for discharge to a drain. 5.11.1.5 Circulation relief valves shall not be tied in with the packing box or drip rim drains. 5.11.1.6 Minimum size of the automatic relief valve shall have a nominal size of 19 mm (0.75 in.) for pumps p p with a rated capacity p y not exceeding g 9462 L/min (2500 gpm) gp and have a nominal size of 25 mm (1 in.) for pumps p p with a rated capacity of 11,355 to 18,925 L/min (3000 to 5000 gpm). 5.11.1.7 The requirements of 5.11.1 shall not apply to enginedriven pumps for which engine cooling water is taken from the pump discharge.
5.12.1.3 Fire Pump Buildings or Rooms with Diesel Engines. Fire pump buildings or rooms enclosing diesel engine pump drivers and day tanks shall be protected with an automatic sprinkler system installed in accordance with NFPA 13, Standard for the Installation of Sprinkler Systems. 5.12.2 Heat. 5.12.2.1 An approved or listed source of heat shall be provided for maintaining the temperature of a pump room or pump house, where required, above 5°C (40°F). 5.12.2.2 The requirements of 11.6.5 shall be followed for higher temperature requirements for internal combustion engines. 5.12.3 Normal Lighting. Artificial light shall be provided in a pump room or pump house. 5.12.4 Emergency Lighting. g y lighting g g shall be provided p 5.12.4.1 Emergency byy fixed or portable battery-operated lights, including flashlights. 5.12.4.2 Emergency lights shall not be connected to an engine-starting battery. 5.12.5 Ventilation. Provision shall be made for ventilation of a pump room or pump house. 5.12.6* Drainage.
5.11.2 Combination with Pressure Relief Valve. Where a pressure relief valve has been piped back to suction, a circulation relief valve shall be provided and the size shall be in accordance with Section 5.6.
5.12.6.1 Floors shall be pitched for adequate drainage of escaping water away from critical equipment such as the pump, driver, controller, and so forth.
5.12* Equipment Protection.
p p room or pump p p house shall be provided p 5.12.6.2 The pump with a floor drain that will discharge to a frost-free location.
5.12.1* General Requirements. The fire pump, driver, and controller shall be protected against possible interruption of service through damage caused by explosion, fire, flood, earthquake, rodents, insects, windstorm, freezing, vandalism, and other adverse conditions.
5.12.7 Guards. Guards shall be provided for flexible couplings and flexible connecting shafts to prevent rotating elements from causing injury to personnel. 5.13 Pipe and Fittings.
5.12.1.1 Indoor Fire Pump Units. Indoor fire pump units shall be physically separated or protected by fire-rated construction in accordance with Table 5.12.1.1.
5.13.1* Steel Pipe.
Table 5.12.1.1 Equipment Protection
5.13.1.2 Where corrosive water conditions exist, steel suction p p shall be galvanized g p p pipe or painted on the inside prior to installation with a paint recommended for submerged surfaces.
Pump Room/House
Building(s) Exposing Pump Room/House
Required Separation
Not sprinklered Not sprinklered Fully sprinklered
Not sprinklered Fully sprinklered Not sprinklered
2 hour fire-rated or 15.3 m (50 ft)
Fully sprinklered
Fully sprinklered
1 hour fire-rated or 15.3 m (50 ft)
5.13.1.1 Steel pipe shall be used above ground except for connection to underground suction and underground discharge piping.
5.13.1.3 Thick bituminous linings shall not be used. 5.13.2* Joining Method. p p g shall be joined j 5.13.2.1 Sections of steel piping byy means of g screwed, flanged mechanical grooved joints or other approved fittings. 5.13.2.2 Slip-type fittings shall be permitted to be used where installed as required by 5.14.6 and where the piping is mechanically secured to prevent slippage. 5.13.3 Concentrate and Additive Piping.
5.12.1.2 Outdoor Fire Pump Units. 5.12.1.2.1 Fire pump units located outdoors shall be located at least 15.3 m (50 ft) away from any exposing building. 5.12.1.2.2 Outdoor installations also shall be required to be provided with protection against possible interruption in accordance with 5.12.1.
5.13.3.1 Foam concentrate or additive piping shall be a material that will not corrode in this service. 5.13.3.2 Galvanized pipe shall not be used for foam concentrate service. 5.13.4* Cutting and Welding. Torch-cutting or welding in the pump house shall be permitted as a means of modifying or
2003 Edition --```,,`-`-`,,`,,`,`,,`---
Copyright National Fire Protection Association Provided by IHS under license with NFPA No reproduction or networking permitted without license from IHS
Not for Resale
INSTALLATION OF STATIONARY PUMPS FOR FIRE PROTECTION
5.11 Circulation Relief Valve. 5.11.1 Automatic Relief Valve. 5.11.1.1 Unless the requirements of 5.11.1.7 are met, each pump(s) shall have an automatic relief valve listed for the fire pump service installed and set below the shutoff pressure at minimum expected suction pressure. 5.11.1.2 The valve shall be installed on the discharge side of the pump before the discharge check valve. 5.11.1.3 The valve shall provide flow of sufficient water to prevent the pump from overheating when operating with no discharge. 5.11.1.4 Provisions shall be made for discharge to a drain. 5.11.1.5 Circulation relief valves shall not be tied in with the packing box or drip rim drains. 5.11.1.6 Minimum size of the automatic relief valve shall have a nominal size of 19 mm (0.75 in.) for pumps p p with a rated capacity p y not exceeding g 9462 L/min (2500 gpm) gp and have a nominal size of 25 mm (1 in.) for pumps p p with a rated capacity of 11,355 to 18,925 L/min (3000 to 5000 gpm). 5.11.1.7 The requirements of 5.11.1 shall not apply to enginedriven pumps for which engine cooling water is taken from the pump discharge.
5.12.1.3 Fire Pump Buildings or Rooms with Diesel Engines. Fire pump buildings or rooms enclosing diesel engine pump drivers and day tanks shall be protected with an automatic sprinkler system installed in accordance with NFPA 13, Standard for the Installation of Sprinkler Systems. 5.12.2 Heat. 5.12.2.1 An approved or listed source of heat shall be provided for maintaining the temperature of a pump room or pump house, where required, above 5°C (40°F). 5.12.2.2 The requirements of 11.6.5 shall be followed for higher temperature requirements for internal combustion engines. 5.12.3 Normal Lighting. Artificial light shall be provided in a pump room or pump house. 5.12.4 Emergency Lighting. g y lighting g g shall be provided p 5.12.4.1 Emergency byy fixed or portable battery-operated lights, including flashlights. 5.12.4.2 Emergency lights shall not be connected to an engine-starting battery. 5.12.5 Ventilation. Provision shall be made for ventilation of a pump room or pump house. 5.12.6* Drainage.
5.11.2 Combination with Pressure Relief Valve. Where a pressure relief valve has been piped back to suction, a circulation relief valve shall be provided and the size shall be in accordance with Section 5.6.
5.12.6.1 Floors shall be pitched for adequate drainage of escaping water away from critical equipment such as the pump, driver, controller, and so forth.
5.12* Equipment Protection.
p p room or pump p p house shall be provided p 5.12.6.2 The pump with a floor drain that will discharge to a frost-free location.
5.12.1* General Requirements. The fire pump, driver, and controller shall be protected against possible interruption of service through damage caused by explosion, fire, flood, earthquake, rodents, insects, windstorm, freezing, vandalism, and other adverse conditions.
5.12.7 Guards. Guards shall be provided for flexible couplings and flexible connecting shafts to prevent rotating elements from causing injury to personnel. 5.13 Pipe and Fittings.
5.12.1.1 Indoor Fire Pump Units. Indoor fire pump units shall be physically separated or protected by fire-rated construction in accordance with Table 5.12.1.1.
5.13.1* Steel Pipe.
Table 5.12.1.1 Equipment Protection
5.13.1.2 Where corrosive water conditions exist, steel suction p p shall be galvanized g p p pipe or painted on the inside prior to installation with a paint recommended for submerged surfaces.
Pump Room/House
Building(s) Exposing Pump Room/House
Required Separation
Not sprinklered Not sprinklered Fully sprinklered
Not sprinklered Fully sprinklered Not sprinklered
2 hour fire-rated or 15.3 m (50 ft)
Fully sprinklered
Fully sprinklered
1 hour fire-rated or 15.3 m (50 ft)
5.13.1.1 Steel pipe shall be used above ground except for connection to underground suction and underground discharge piping.
5.13.1.3 Thick bituminous linings shall not be used. 5.13.2* Joining Method. p p g shall be joined j 5.13.2.1 Sections of steel piping byy means of g screwed, flanged mechanical grooved joints or other approved fittings. 5.13.2.2 Slip-type fittings shall be permitted to be used where installed as required by 5.14.6 and where the piping is mechanically secured to prevent slippage. 5.13.3 Concentrate and Additive Piping.
5.12.1.2 Outdoor Fire Pump Units. 5.12.1.2.1 Fire pump units located outdoors shall be located at least 15.3 m (50 ft) away from any exposing building. 5.12.1.2.2 Outdoor installations also shall be required to be provided with protection against possible interruption in accordance with 5.12.1.
5.13.3.1 Foam concentrate or additive piping shall be a material that will not corrode in this service. 5.13.3.2 Galvanized pipe shall not be used for foam concentrate service. 5.13.4* Cutting and Welding. Torch-cutting or welding in the pump house shall be permitted as a means of modifying or
2003 Edition --```,,`-`-`,,`,,`,`,,`---
Copyright National Fire Protection Association Provided by IHS under license with NFPA No reproduction or networking permitted without license from IHS
Not for Resale
Related Documents

Nfpa 20
February 2021 2
Nfpa 20
March 2021 0
Nfpa 20 2013 Sp
February 2021 1
Resumen Nfpa 20
March 2021 0
Nfpa 76
January 2021 4
Nfpa Norma
February 2021 1More Documents from "IvanBaptistaSegovia"

Nfpa 20
March 2021 0
Anatomy Of A Hostage Rescue - Ada427693
January 2021 2
Manual De Acupunctura
February 2021 3
Esquema Opo.pdf
January 2021 1
